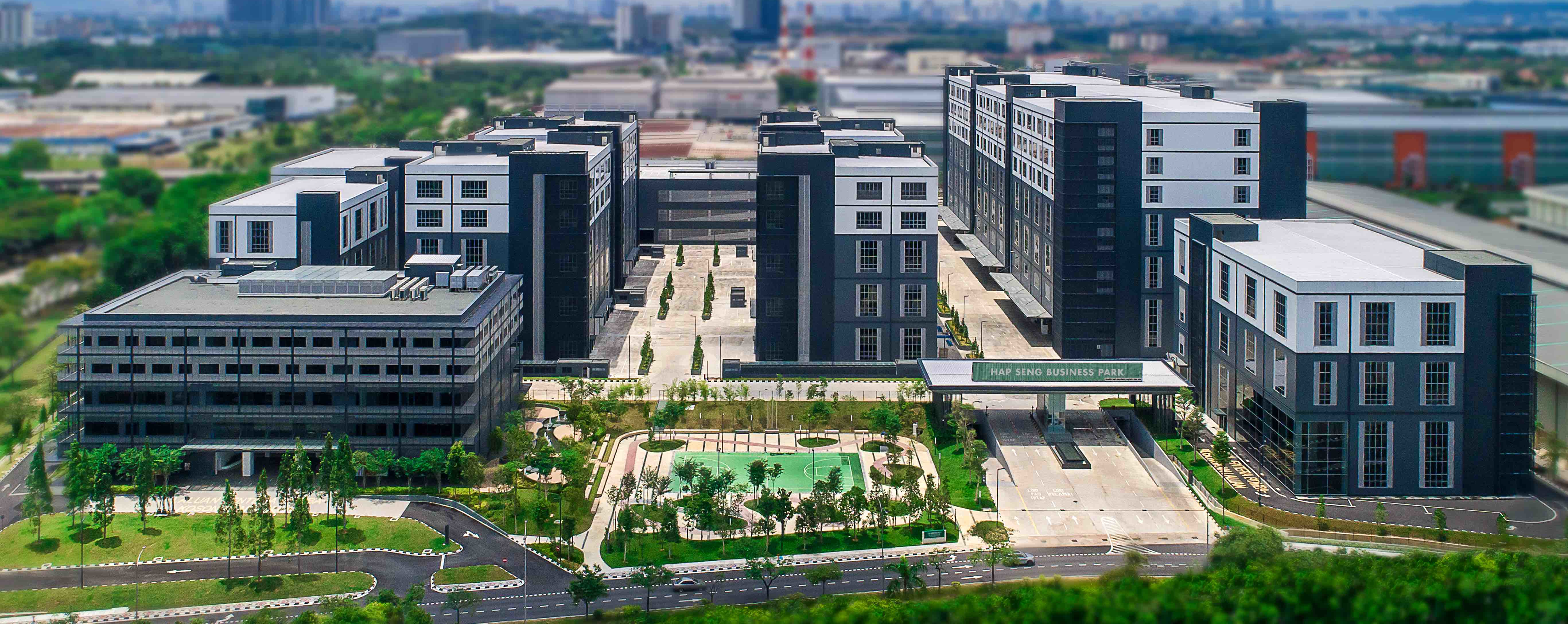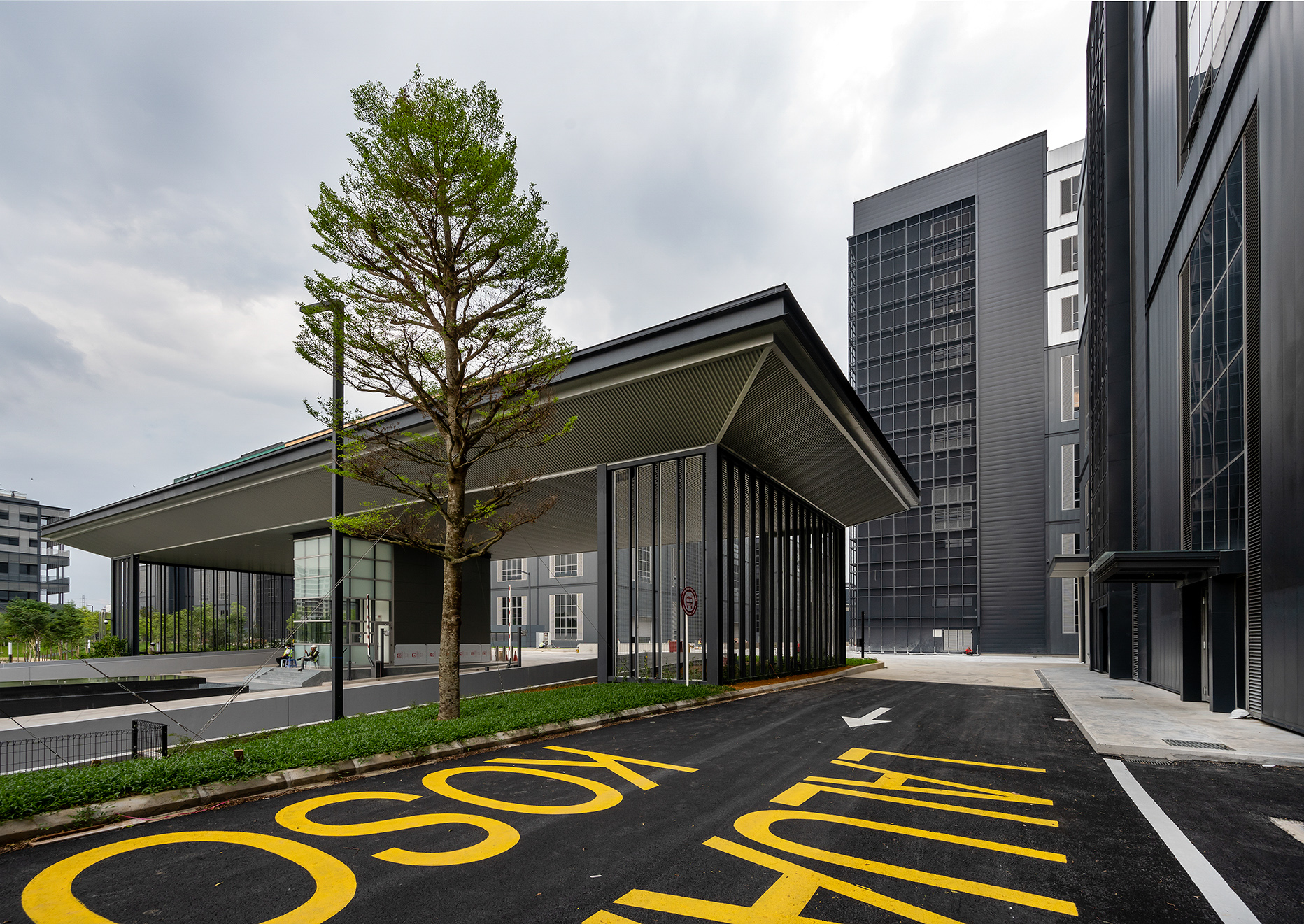Retail / F&B / Office
| Commercial Center 5 storeys Business Amenities Banking, Retail, F&B Lifestyle features |
|
| Retail / F&B - 11,415.0 - 20, 258.0 square feet Office - 12,075.0 - 21,251.0 square feet |
office / retail
Floor Plans
office / retail
Building Specifications
Commercial Center - Retail / F&B
| Structure | Reinforced concrete framework |
|---|---|
| Wall | Reinforced concrete wall / Brickwork |
| Roof | Concrete roof slab |
| Ceiling | Skim coat and paint |
| Floor Finishes |
|
| Wall Finishes |
|
| Doors | Roller shutter / Flush door / Fire rated door |
| Windows | Powder coated aluminium frame glass window |
| Electrical Supply | 60 to 100 Amps 3-phase per tenant |
| Electrical Points | SMATV tapping point (Riser room) Telephone tapping point (Riser room) PA Point |
| Fire Protection | Sprinkler system |
| ACMV | VRF system Kitchen exhaust system |
| Others | Liquefied Petroleum Gas (LPG) |
Commercial Center - Office
| Structure | Reinforced concrete framework |
|---|---|
| Wall | Reinforced concrete wall / Brickwork |
| Roof | Concrete roof slab |
| Ceiling | Plasterboard ceiling / Plastered ceiling |
| Floor Finishes |
|
| Wall Finishes |
|
| Doors | Flush door / Fire rated door |
| Windows | Powder coated aluminium frame glass window |
| Electrical Supply | 60 to 100 Amps 3-phase per tenant |
| Electrical Points | SMATV tapping point (Riser room) Telephone tapping point (Riser room) PA Point |
| Fire Protection | Sprinkler system |
| ACMV | VRF system |








