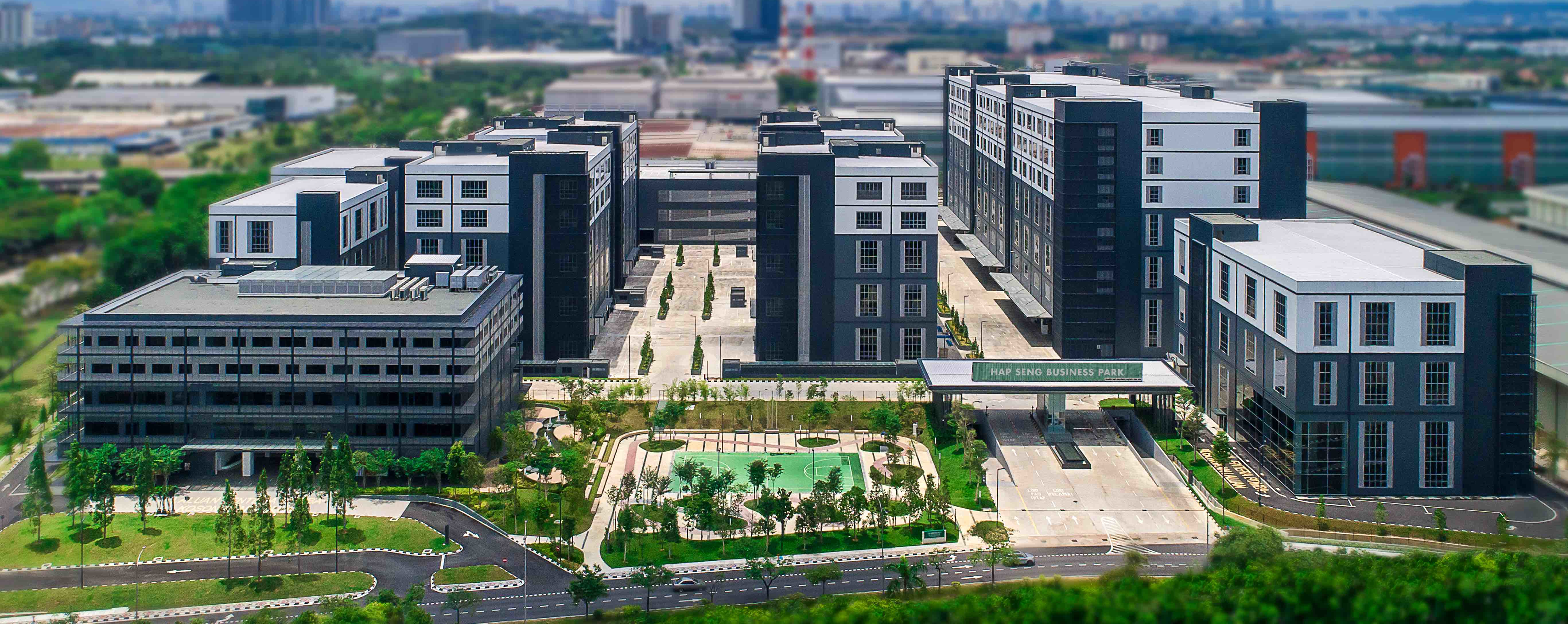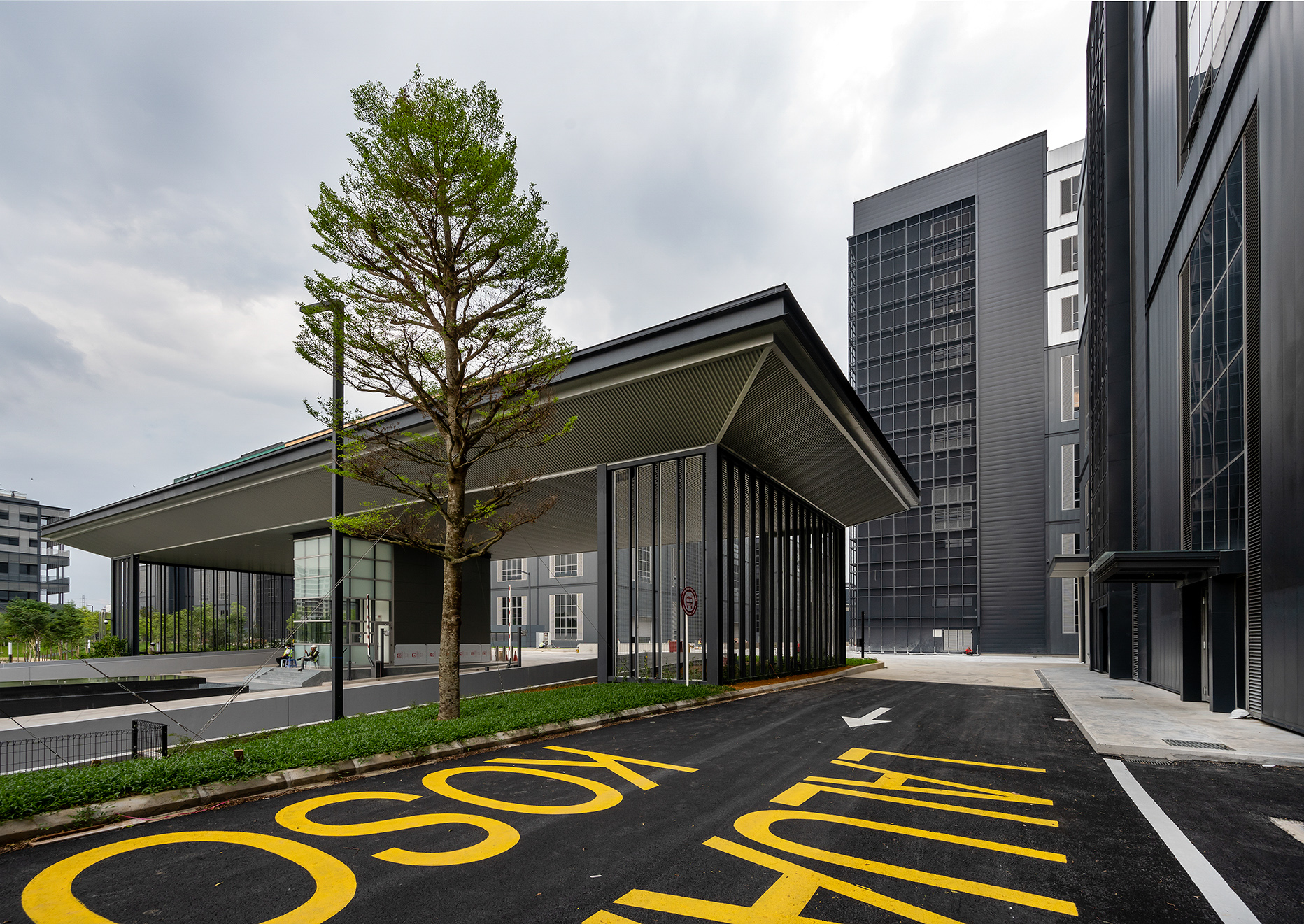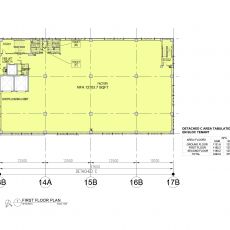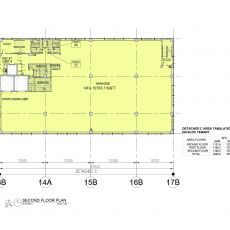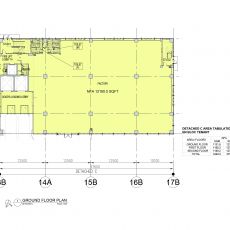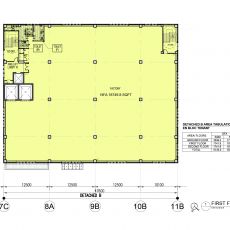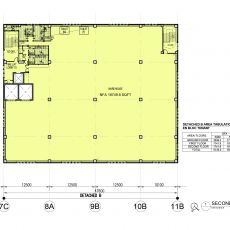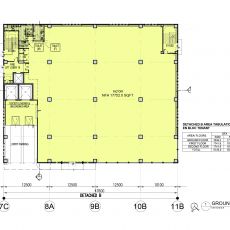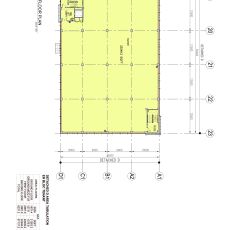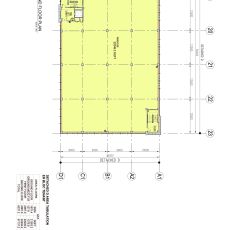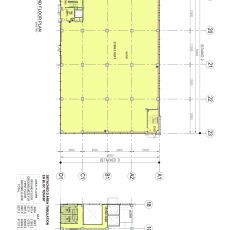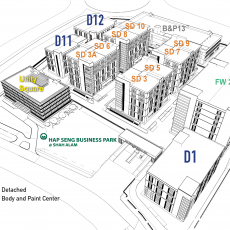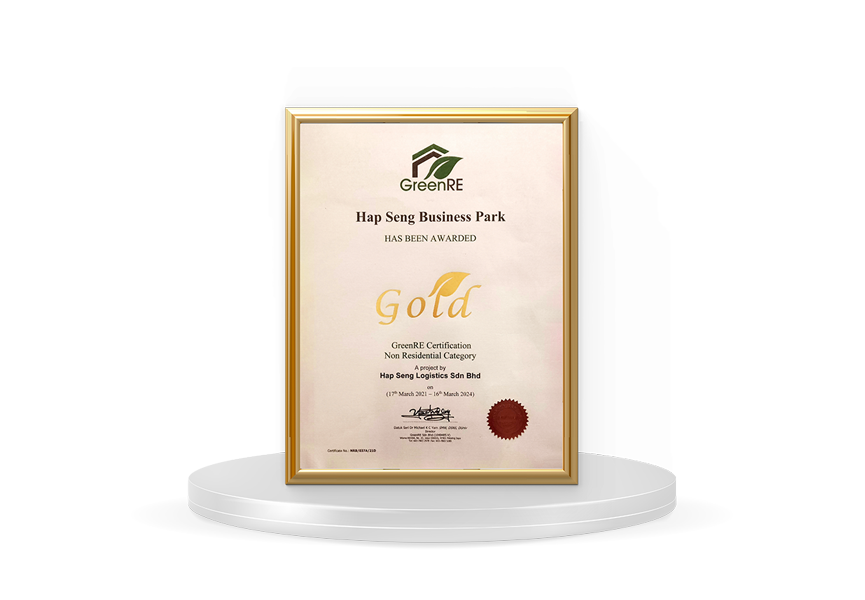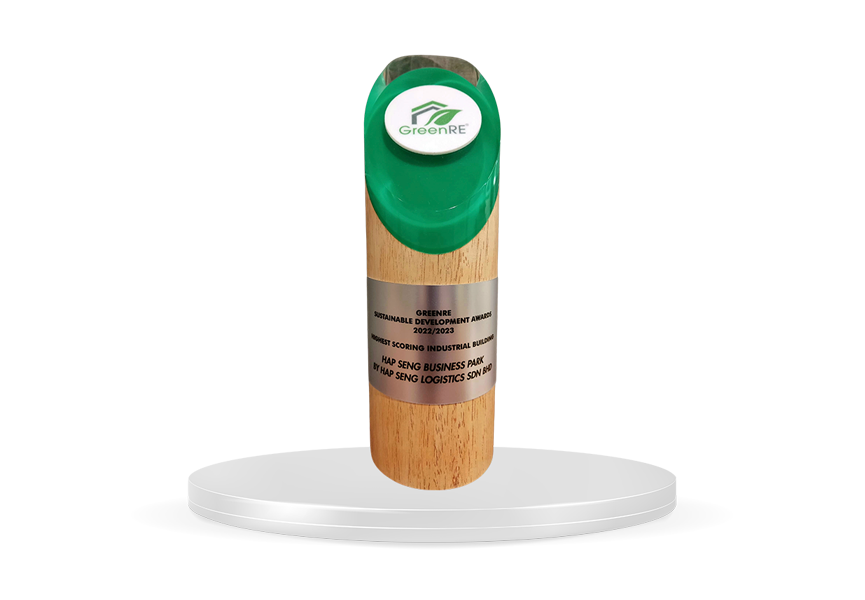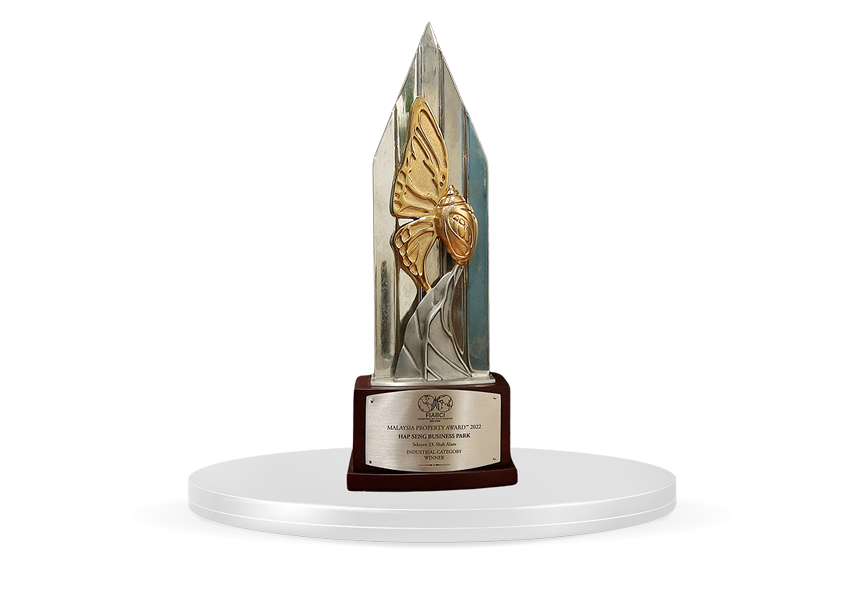Detached D1, D11, D12
| Detached 3 storeys More dedicated space with loading bay and cargo lift Dynamic Layout Planning |
|
| Ground Floor - 12,180.0 - 21,263.2 square feet 1st Floor - 12,703.7 - 22,249.2 square feet 2nd Floor - 12,703.7 - 22,249.2 square feet |
Detached Block D1, D11 and D12
Building Specifications
| Detached 1 Ground Floor - 21,263.2 square feet 1st Floor - 22,249.2 square feet 2nd Floor - 22,249.2 square feet |
Detached 11 Ground Floor - 12,180.5 square feet 1st Floor - 12,703.7 square feet 2nd Floor - 12,703.7 square feet |
| Detached 12 Ground Floor - 17,752.0 square feet 1st Floor - 18,749.8 square feet 2nd Floor - 18,749.8 square feet |
|
| Structure | Reinforced concrete framework |
|---|---|
| Wall | Reinforced concrete wall / Brickwork |
| Roof | Metal deck roof |
| Ceiling | Skim coat and paint / Plaster Board / Moisture Resistant Plaster Board |
| Floor Finishes |
|
| Wall Finishes |
|
| Doors | Roller shutter / Fire Roller Shutter / Powder coated aluminium frame glass door / Flush door/ Fire rated door |
| Windows | Powder coated aluminium frame glass window |
| Ironmongery | Quality locksets and accessories |
| Sanitary Wares and Fittings |
|
| Electrical Supply | 150 Amps 3-phase per floor |
| Electrical Points | Lighting point 13A Switch Socket Outlet point Fibre Wall Socket PA Point |
| Lift | 2 nos. Goods Lift - 3 tons. 1 nos. Passenger Lift (Bomba) - 21 pax |
| Fire Protection | Early Suppression Fast Response (ESFR) Sprinkler System Wet Riser System Hose Reel System Fire Alarm System Portable Fire Extinguisher |


