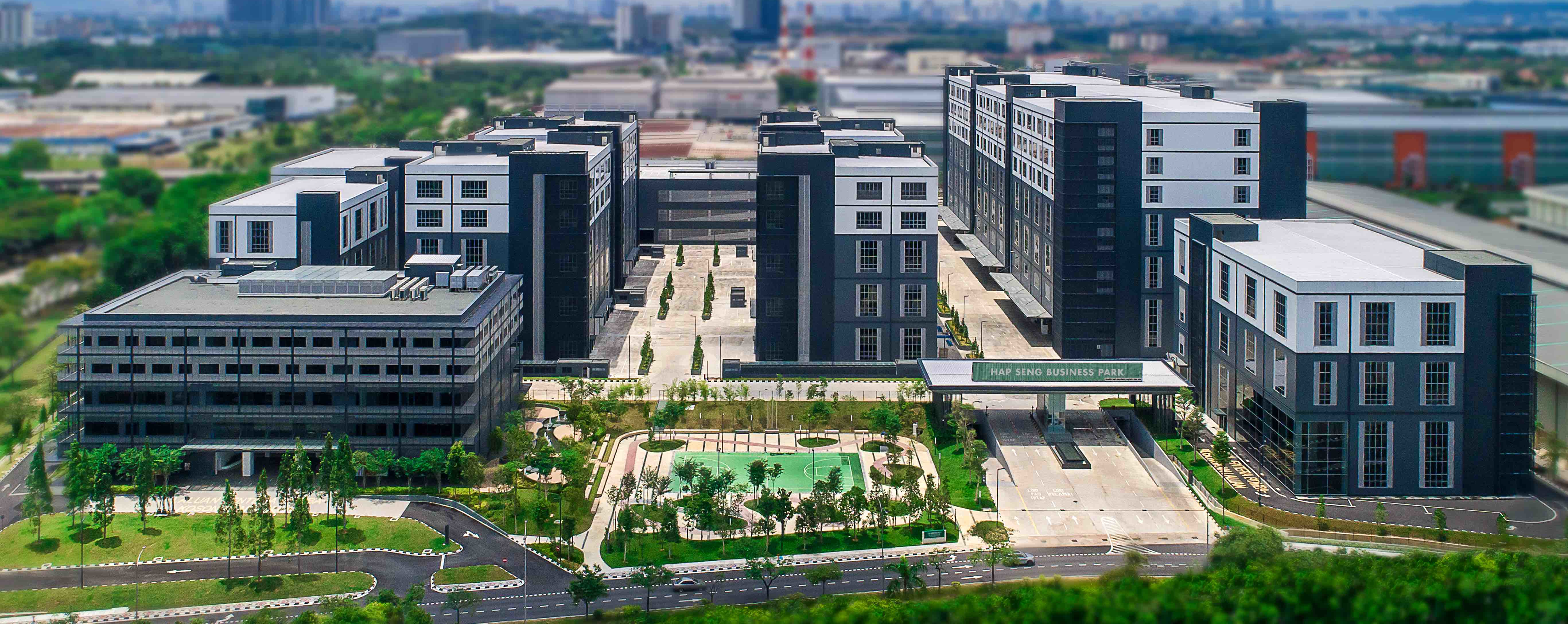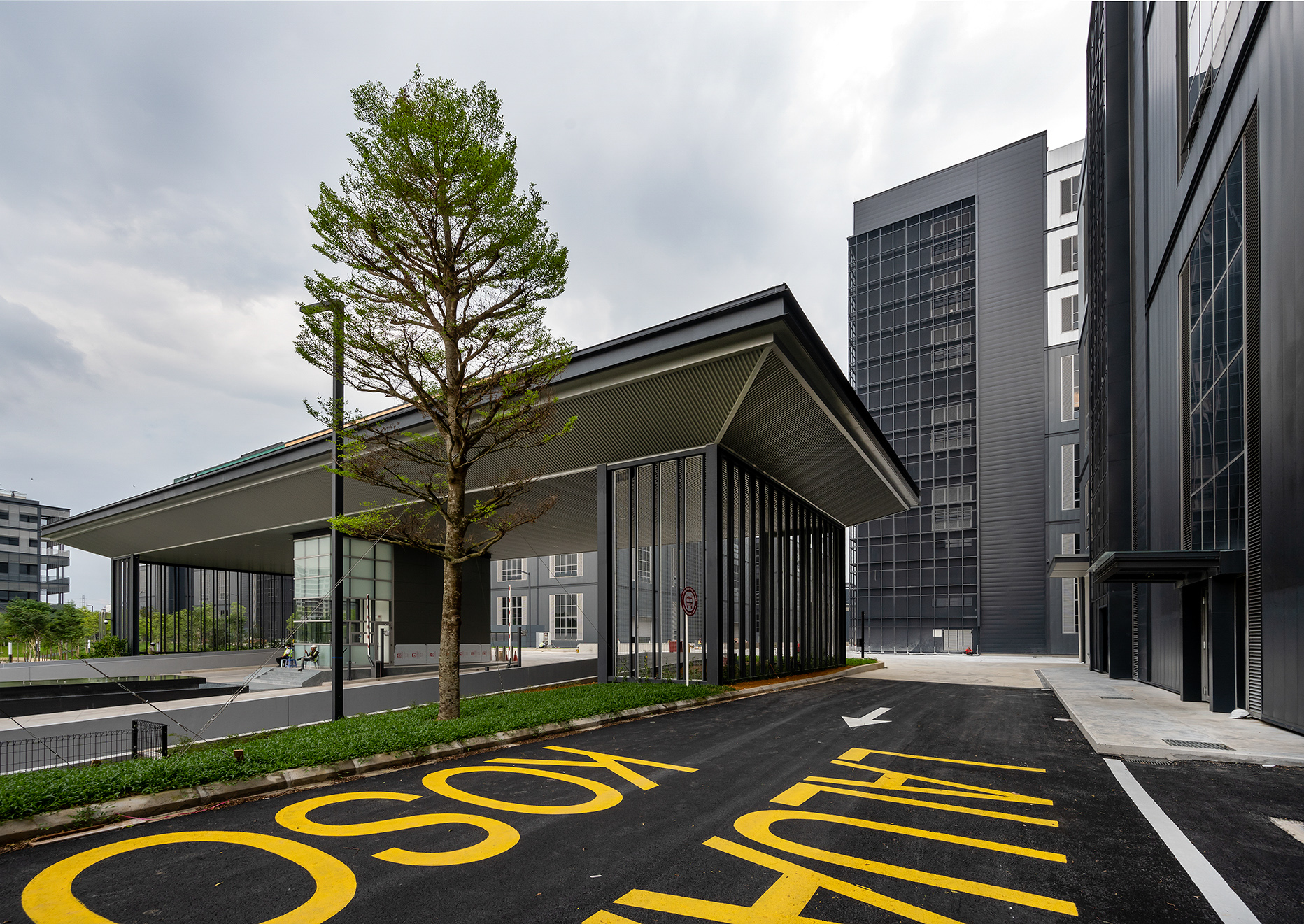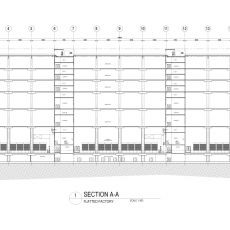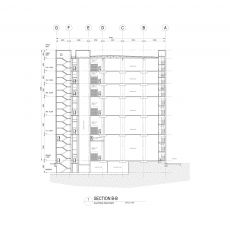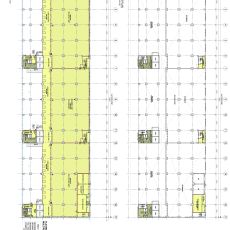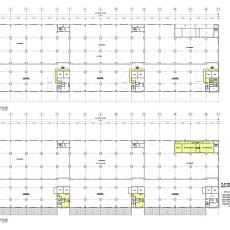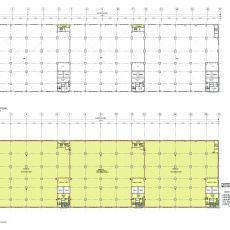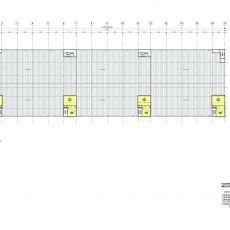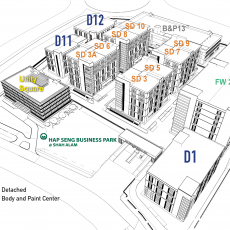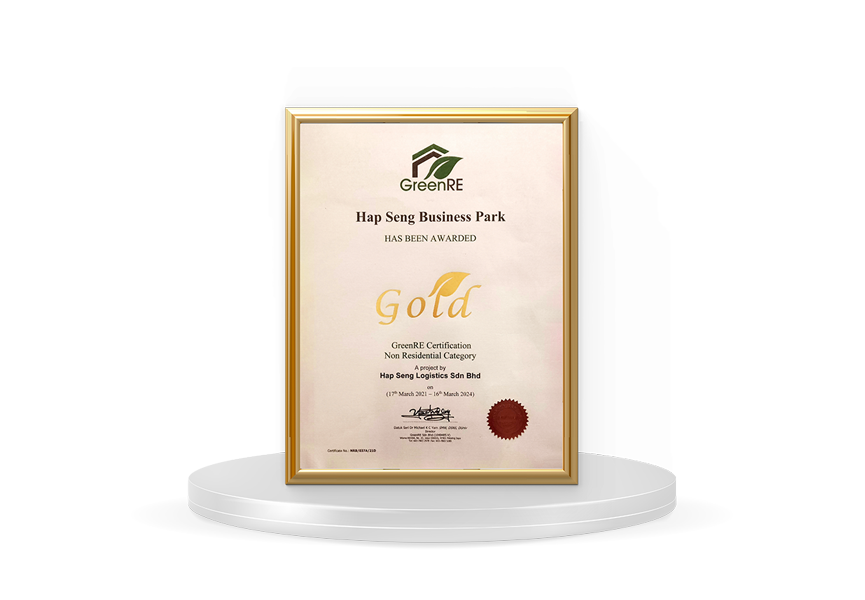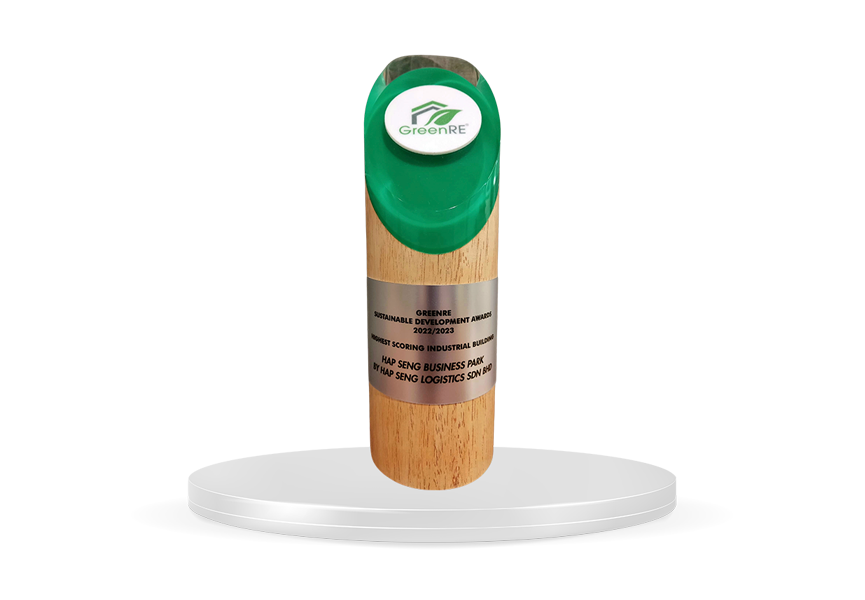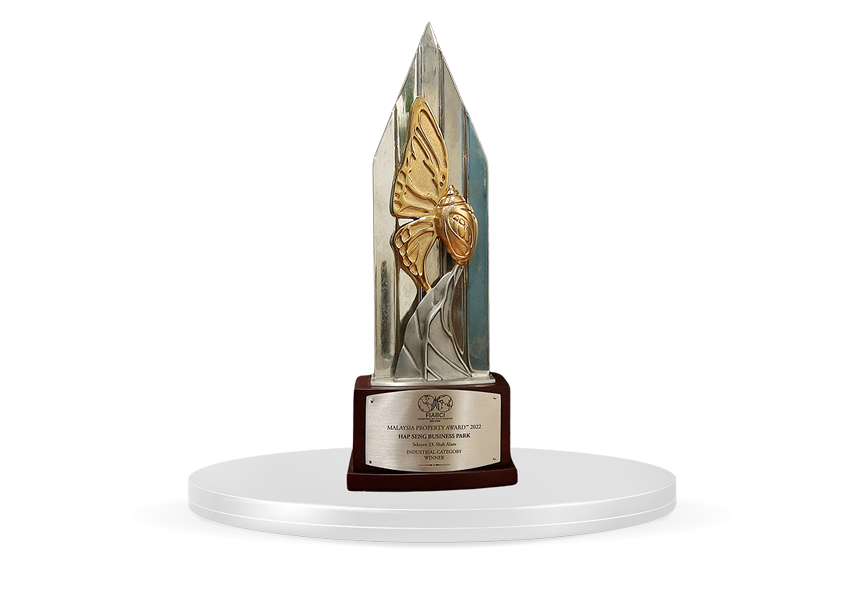Flatted Warehouses
| Flatted Warehouse 6 storeys Warehouse / Storage Facility Multiple Loading Bays Maximized space offerings |
|
| Ground Floor - 54,000.0 square feet 1st Floor - 89,531.0 square feet 2nd Floor - 89,531.0 square feet 3rd Floor - 89,531.0 square feet 4th Floor - 89,531.0 square feet 5th Floor - 89,531.0 square feet |
flatted warehouse
Floor Plans
flatted warehouse
Building Specifications
| Structure | Reinforced concrete framework. |
|---|---|
| Wall | Reinforced concrete wall / Brickwork |
| Roof | Metal deck roof |
| Ceiling | Skim coat and paint / Plaster Board / Moisture Resistant Plaster Board |
| Floor Finishes |
|
| Wall Finishes |
|
| Doors | Roller shutter / Fire roller shutter / Powder coated aluminium frame glass door / Flush door/ Fire rated door |
| Windows | Powder coated aluminium frame glass window |
| Ironmongery | Quality locksets and accessories. |
| Sanitary Wares and Fittings |
|
| Electrical Supply | 3 nos. of DB with 100 Amps 3-phase per floor |
| Electrical Points | Lighting point. 13A Switch Socket Outlet point. Fibre Wall Socket PA Point |
| Lift | 8 nos. Goods Lift - 5 tons. 4 nos. Passenger Lift (Bomba) - 21 pax |
| Fire Protection | Early Suppression Fast Response (ESFR) Sprinkler System Wet Riser System Hose Reel System Fire Alarm System Portable Fire Extinguisher |


